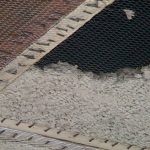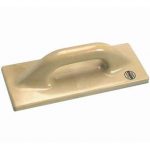For a render to be highly durable, it must be bonded strongly to substrate. One of the factors affecting bonding is the suction or absorbency of the background/ substrate i.e. the degree to which the molecules in the substrate are attracted to the render. In cases where suction is very high, walls can be lightly wetted before the rendering is applied. Expanded metal lathing (EML) is a technique which involves laying the plaster/ render onto a platform consisting of narrow strips of metal (metal laths). The metal lath platform reinforces the render hence it is used over timber, steel or friable masonry for this reason.
Fig.1: metal lathing technique in use:

Two or three coats of rendering are normally applied by the builder or plasterer; in either case the successive coats become weaker due to a reduction in thickness or strength of the mix whenever a new coat of render is applied to the susbstrate. Hence this shows the high level of skill required for a builder who utilises the rendering method when working on a project.
Very smooth renders are not recommended for external work as they tend to craze i.e. fine cracks form on the surface of the render particularly if finished off with a steel rather than wooden float.
Fig.2: a picture of a float:

Generally, permeable renders are more durable than dense impermeable renders as the latter may suffer cracking and subsequent localised water penetration. The water that has penetrated the impermeable render via a small crack expands during winter time, damaging the render.
Unfortunately, it has recently become common to use impervious cement rich renders which are inflexible and non-porous compared to the substrate it covers which is made of traditional materials. As a result, cracking occurs in the rendered surface, allowing water to penetrate and become trapped which in turn causes the stone, timber and brickwork to remain damp and decay due to the retention of water which expands into ice during winter time. This problem stresses the importance of having to choose a render which allows the substrate to “breathe” to avoid the substrate material from decaying.
Any moisture rising up through the wall from ground level will also become trapped. For these reasons never apply a cement rich render to old walls like in historical buildings. Most of the problems of old rendered surfaces are attributable to water penetration usually from poor maintenance or inadequate protection from the elements. Other factors that contribute to the the malfunction of old rendered surfaces are also due to incorrect render technique application and the use of low quality grade rendering materials. Furthermore, incorrect repair methods and materials used to correct failures from the initial render application often contribute negatively to the badly damaged rendered surface. To sum up, cement rich renders applied to old surfaces are extremely fragile and difficult to maintain in the long term, an example of a cement rich render being smooth stucco which is most frequently in need of repair and is the most difficult to reproduce satisfactorily.
Rendered walls should be checked for separation between coats or from the backing, crazing, powdering and crumbling on the surface. Where failure of the render has occurred over large areas, complete renewal may be the most appropriate course of action.
Repair
Where areas of render are extensively cracked or sounding hollow, they should be cut out to the backing with square edges, or with slight undercut edges on all but the bottom. Where stucco is lined out cutting out should always follow the joint lines. Stucco that is not lined out should be cut out to rectangular shapes around the defective area. After cutting out, all dust, loose material, efflorescence and organic growth must be thoroughly removed using a bristle brush and biocide treatment. Any hollows and depressions should be dubbed out in as many coats as necessary to provide a flush finish, no coat thickness exceeding 10mm. Where timber framing is flush with the brickwork a non-ferrous mesh should be fixed on to the surface of the timber using non-ferrous or stainless steel fixing and covered with a 3mm – 6mm spatter-dash.